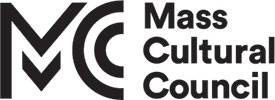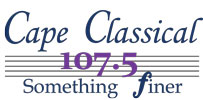Please Note
- Seat numbers run in odd numbers on the right, even numbers on the left and 3-digit consecutive numbers in the center. For example, H2 & H4 are side by side.
- Wheelchair spaces are outlined with black boxes.
- Rows AA & BB Loge Center in blue are partially obstructed by the sound board equipment and engineer.
- The Loge is not a balcony; it is stadium seating, with each row one stair higher than the next.
- The rows closest to the stage are lower priced because the stage is elevated and your view is limited to the front of the stage.

Click here to download a PDF version






























